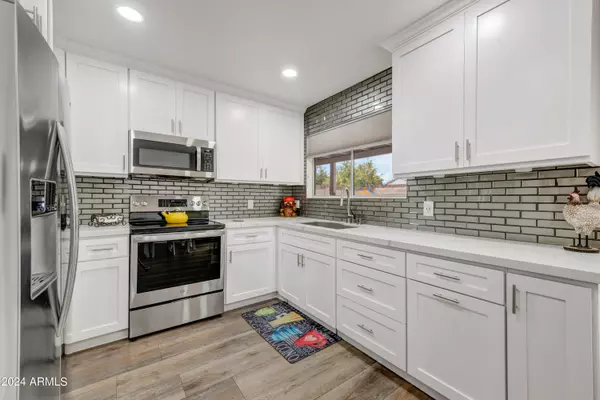For more information regarding the value of a property, please contact us for a free consultation.
24605 N 38TH Drive Glendale, AZ 85310
Want to know what your home might be worth? Contact us for a FREE valuation!

Our team is ready to help you sell your home for the highest possible price ASAP
Key Details
Sold Price $459,000
Property Type Single Family Home
Sub Type Single Family - Detached
Listing Status Sold
Purchase Type For Sale
Square Footage 1,107 sqft
Price per Sqft $414
Subdivision Parcels 7C And 1 North Canyon Ranch
MLS Listing ID 6657828
Sold Date 03/20/24
Bedrooms 3
HOA Fees $6
HOA Y/N Yes
Originating Board Arizona Regional Multiple Listing Service (ARMLS)
Year Built 1996
Annual Tax Amount $1,237
Tax Year 2023
Lot Size 4,890 Sqft
Acres 0.11
Property Description
This gorgeous 3 bedroom, 2 bath home was completely remodeled in 2023, the kitchen has brand new custom cabinets, quartz countertops, gorgeous backsplash, stainless appliances, pull out pantry, farmhouse sink and more. The home has SOLAR that has been PAID IN FULL! The electricity bills were just over $300 for the year! All the flooring was replaced with luxury vinyl plank, new baseboards, new white shutters, remodeled baths with new cabinets, matching the kitchen and beautiful tiled showers. The sparkling pool with Baja step was built in 2017. The two car garage has a rubber floor cover and a mini split unit for cooling and heating. This is a must see! Located near Sandra Day O'Connor HS, the 500 Club Golf Course, Hurricane Harbor water park, and lots are hiking near by.
Location
State AZ
County Maricopa
Community Parcels 7C And 1 North Canyon Ranch
Direction South on 39th Dr, East on Chama Dr, South on 39th Ave, follow along Whispering Wind to 38th Dr.
Rooms
Master Bedroom Split
Den/Bedroom Plus 3
Separate Den/Office N
Interior
Interior Features 9+ Flat Ceilings, No Interior Steps, Pantry, 3/4 Bath Master Bdrm, High Speed Internet
Heating Mini Split, Electric
Cooling Refrigeration, Programmable Thmstat, Ceiling Fan(s)
Flooring Vinyl
Fireplaces Type Other (See Remarks), 1 Fireplace, Living Room
Fireplace Yes
Window Features Double Pane Windows
SPA None
Exterior
Exterior Feature Covered Patio(s)
Garage Attch'd Gar Cabinets, Dir Entry frm Garage, Electric Door Opener, Temp Controlled
Garage Spaces 2.0
Garage Description 2.0
Fence Block
Pool Variable Speed Pump, Private
Utilities Available APS
Amenities Available Management
Waterfront No
Roof Type Tile
Private Pool Yes
Building
Lot Description Desert Front, Gravel/Stone Front, Gravel/Stone Back, Synthetic Grass Back
Story 1
Builder Name Richmond
Sewer Public Sewer
Water City Water
Structure Type Covered Patio(s)
New Construction Yes
Schools
Elementary Schools Desert Sage Elementary School
Middle Schools Hillcrest Middle School
High Schools Sandra Day O'Connor High School
School District Deer Valley Unified District
Others
HOA Name North Canyon
HOA Fee Include Maintenance Grounds
Senior Community No
Tax ID 205-14-879
Ownership Fee Simple
Acceptable Financing Conventional, 1031 Exchange, FHA, VA Loan
Horse Property N
Listing Terms Conventional, 1031 Exchange, FHA, VA Loan
Financing Conventional
Read Less

Copyright 2024 Arizona Regional Multiple Listing Service, Inc. All rights reserved.
Bought with West USA Realty
GET MORE INFORMATION





