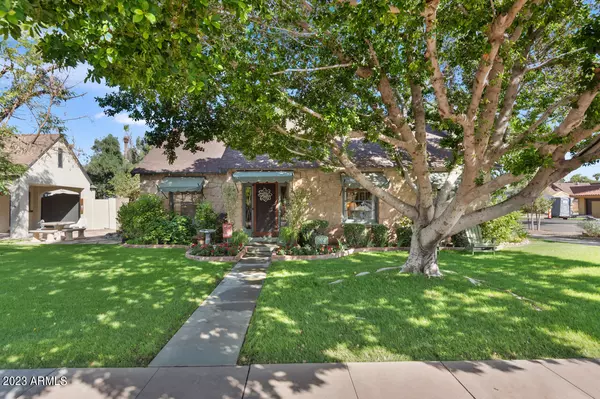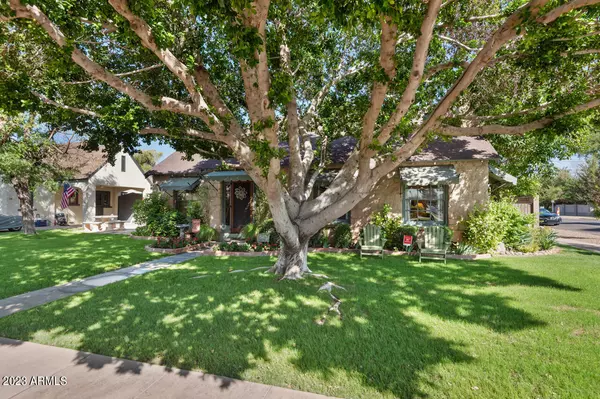For more information regarding the value of a property, please contact us for a free consultation.
502 W MONTE VISTA Road Phoenix, AZ 85003
Want to know what your home might be worth? Contact us for a FREE valuation!

Our team is ready to help you sell your home for the highest possible price ASAP
Key Details
Sold Price $900,000
Property Type Single Family Home
Sub Type Single Family - Detached
Listing Status Sold
Purchase Type For Sale
Square Footage 2,121 sqft
Price per Sqft $424
Subdivision Broadmoor
MLS Listing ID 6614116
Sold Date 05/15/24
Bedrooms 3
HOA Y/N No
Originating Board Arizona Regional Multiple Listing Service (ARMLS)
Year Built 1935
Annual Tax Amount $3,484
Tax Year 2022
Lot Size 8,264 Sqft
Acres 0.19
Property Description
It's not often that these one-of-a-kind Tufa stone charming cottages comes on the market in the Historic Districts. Now's your chance to own this rare unique 3 bedroom/2 bath home with owners of 25 years who have maintain historic charm while incorporating modern convenances. Refinished hardwood floors & new paint throughout. Formal living & dining rooms as well as sitting room w/fireplace off main bedroom. Fourth room can serve as multiple purposes such as office or additional living space. Updated kitchen w/island, breakfast bar & wine cooler. Primary bedroom w/remodeled ensuite bathroom & walk-in closet. Complete remodeled large hall bathroom. Tranquil back yard w/mature trees, 2 fountains for relaxation & covered patio for entertainment. Rare for Willo a 2-car garage.
Location
State AZ
County Maricopa
Community Broadmoor
Direction North on 7th Ave. Right or East on Monte Vista Rd.
Rooms
Other Rooms Family Room, BonusGame Room
Basement Unfinished, Partial
Master Bedroom Split
Den/Bedroom Plus 5
Separate Den/Office Y
Interior
Interior Features Breakfast Bar, 3/4 Bath Master Bdrm, Double Vanity, High Speed Internet
Heating Electric
Cooling Refrigeration, Ceiling Fan(s)
Flooring Tile, Wood
Fireplaces Type 2 Fireplace, Family Room, Living Room, Gas
Fireplace Yes
Window Features Sunscreen(s)
SPA None
Exterior
Exterior Feature Playground, Patio
Garage Electric Door Opener, Rear Vehicle Entry, Detached
Garage Spaces 2.0
Carport Spaces 1
Garage Description 2.0
Fence Block
Pool None
Community Features Near Light Rail Stop, Near Bus Stop, Historic District, Biking/Walking Path
Utilities Available APS, SW Gas
Amenities Available None
Waterfront No
Roof Type Composition
Private Pool No
Building
Lot Description Sprinklers In Rear, Sprinklers In Front, Alley, Corner Lot, Grass Front, Grass Back, Auto Timer H2O Front, Auto Timer H2O Back
Story 1
Builder Name Uknoown
Sewer Public Sewer
Water City Water
Structure Type Playground,Patio
Schools
Elementary Schools Kenilworth Elementary School
Middle Schools Phoenix Prep Academy
High Schools Central High School
School District Phoenix Union High School District
Others
HOA Fee Include No Fees
Senior Community No
Tax ID 118-50-042
Ownership Fee Simple
Acceptable Financing Conventional, VA Loan
Horse Property N
Listing Terms Conventional, VA Loan
Financing Conventional
Read Less

Copyright 2024 Arizona Regional Multiple Listing Service, Inc. All rights reserved.
Bought with HomeSmart
GET MORE INFORMATION





