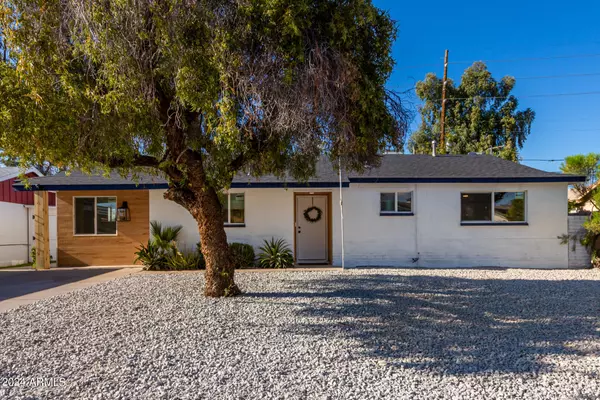For more information regarding the value of a property, please contact us for a free consultation.
3218 W CORRINE Drive Phoenix, AZ 85029
Want to know what your home might be worth? Contact us for a FREE valuation!

Our team is ready to help you sell your home for the highest possible price ASAP
Key Details
Sold Price $379,000
Property Type Single Family Home
Sub Type Single Family - Detached
Listing Status Sold
Purchase Type For Sale
Square Footage 1,456 sqft
Price per Sqft $260
Subdivision Westown 4 Lot 373-502, Trs A & B
MLS Listing ID 6690825
Sold Date 05/29/24
Style Ranch
Bedrooms 3
HOA Y/N No
Originating Board Arizona Regional Multiple Listing Service (ARMLS)
Year Built 1960
Annual Tax Amount $987
Tax Year 2023
Lot Size 6,093 Sqft
Acres 0.14
Property Description
TASTEFULLY REMODELED! Comfort meets convenience in this charming 3-bed, 2-bath home in a great Phoenix location. Discover the highly upgraded interior featuring fresh neutral paint & wood-look flooring t/out. If entertaining is on your mind, you'll love the open layout w/a fireplace, exposed beam, & recessed lighting! The spotless kitchen boasts SS appliances, quartz counters, recessed lighting, white shaker cabinets, designer tile backsplash, and a butcher block island. The separate family room with A/C is a plus! All bedrooms are perfectly sized bedrooms w/large closets. Both primary & secondary bathrooms feature a contemporary barn door. Let's not forget the spacious backyard w/a covered patio, & additional seating areas. Westown City Park is just behind! Move-in ready!
Location
State AZ
County Maricopa
Community Westown 4 Lot 373-502, Trs A & B
Direction Head east on W Cactus Rd, Turn left onto W Larkspur Dr, Turn left onto N 33rd Ave, Turn right onto W Corrine Dr. Property will be on the left.
Rooms
Other Rooms Great Room, Family Room
Den/Bedroom Plus 3
Separate Den/Office N
Interior
Interior Features No Interior Steps, 3/4 Bath Master Bdrm, High Speed Internet
Heating Electric
Cooling Refrigeration, Ceiling Fan(s)
Flooring Vinyl
Fireplaces Type 1 Fireplace, Living Room
Fireplace Yes
Window Features Double Pane Windows
SPA None
Laundry WshrDry HookUp Only
Exterior
Exterior Feature Covered Patio(s), Patio
Garage Rear Vehicle Entry, RV Gate
Fence Block, Wood
Pool None
Utilities Available APS, SW Gas
Amenities Available None
Waterfront No
Roof Type Composition
Private Pool No
Building
Lot Description Alley, Dirt Back, Gravel/Stone Front, Grass Back
Story 1
Builder Name UNK
Sewer Public Sewer
Water City Water
Architectural Style Ranch
Structure Type Covered Patio(s),Patio
New Construction Yes
Schools
Elementary Schools Saguaro Elementary School
Middle Schools Cholla Middle School
High Schools Moon Valley High School
School District Glendale Union High School District
Others
HOA Fee Include No Fees
Senior Community No
Tax ID 149-43-086
Ownership Fee Simple
Acceptable Financing Conventional, FHA, VA Loan
Horse Property N
Listing Terms Conventional, FHA, VA Loan
Financing Conventional
Read Less

Copyright 2024 Arizona Regional Multiple Listing Service, Inc. All rights reserved.
Bought with Berkshire Hathaway HomeServices Arizona Properties
GET MORE INFORMATION





