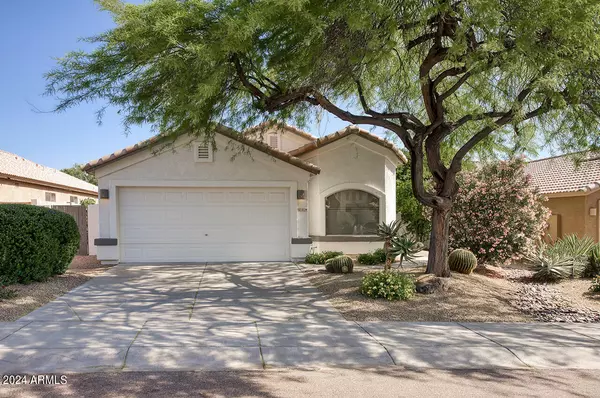For more information regarding the value of a property, please contact us for a free consultation.
5129 E ARMOR Street Cave Creek, AZ 85331
Want to know what your home might be worth? Contact us for a FREE valuation!

Our team is ready to help you sell your home for the highest possible price ASAP
Key Details
Sold Price $570,000
Property Type Single Family Home
Sub Type Single Family - Detached
Listing Status Sold
Purchase Type For Sale
Square Footage 1,591 sqft
Price per Sqft $358
Subdivision Parcel 31B At Tatum Ranch Replat
MLS Listing ID 6710037
Sold Date 06/27/24
Style Spanish
Bedrooms 3
HOA Fees $27/qua
HOA Y/N Yes
Originating Board Arizona Regional Multiple Listing Service (ARMLS)
Year Built 1998
Annual Tax Amount $941
Tax Year 2023
Lot Size 7,010 Sqft
Acres 0.16
Property Description
Move-in ready house in Tatum Ranch with a fantastic floor plan, lots of storage, backyard oasis, and features galore! Light neutral tile throughout & NEW Carpet flooring to blend with any design decor. NEW low-e Pella windows in primary bedroom & primary bathroom to enhance home's energy efficiency. Exterior was painted in 2022 for years of enjoyment. TONS of storage including walk-in closets in all 3 bedrooms, extra cabinets in laundry room, built-in garage storage, and huge floor-to-ceiling storage cabinet in primary bath to keep everything organized and tidy. Relax in the large open living room with custom built-in book shelves, entertainment center and vaulted ceilings. The kitchen is bright and airy with vaulted ceilings, roomy dining area, breakfast bar and extra appliance storage to keep counters clutter-free. Check out the professionally designed BACKYARD OASIS! Extend your indoor living to the outdoors with an attached covered patio, a beautiful rose-covered pergola, or enjoy roasting marshmallows on the flagstone fire-pit patio. VRBO's & Air B&B's are allowed without limitations on how many rentals in a calendar year. This is a perfect home for first time home buyers, empty nesters, snowbirds or as an investment property, short or long term.
Location
State AZ
County Maricopa
Community Parcel 31B At Tatum Ranch Replat
Direction Go east from Tatum Blvd on Dixileta, to 51 Pl. south (R) then east (L) on Duane Ln. then south (R) on 51st Pl, street bends to Armor St. house on your left.
Rooms
Other Rooms Great Room
Master Bedroom Split
Den/Bedroom Plus 3
Separate Den/Office N
Interior
Interior Features Master Downstairs, Eat-in Kitchen, Breakfast Bar, No Interior Steps, Vaulted Ceiling(s), Pantry, 3/4 Bath Master Bdrm, High Speed Internet, Laminate Counters
Heating Natural Gas
Cooling Refrigeration, Ceiling Fan(s)
Flooring Carpet, Tile
Fireplaces Number No Fireplace
Fireplaces Type None
Fireplace No
Window Features Dual Pane,Low-E
SPA None
Laundry WshrDry HookUp Only
Exterior
Exterior Feature Covered Patio(s), Gazebo/Ramada, Patio
Garage Attch'd Gar Cabinets, Dir Entry frm Garage, Electric Door Opener
Garage Spaces 2.0
Garage Description 2.0
Fence Block
Pool None
Utilities Available APS, SW Gas
Amenities Available Management, Rental OK (See Rmks)
Waterfront No
Roof Type Tile
Accessibility Mltpl Entries/Exits, Lever Handles, Hard/Low Nap Floors, Bath Lever Faucets, Bath Grab Bars
Private Pool No
Building
Lot Description Sprinklers In Rear, Sprinklers In Front, Desert Back, Desert Front, Natural Desert Back, Gravel/Stone Front, Gravel/Stone Back, Auto Timer H2O Front, Natural Desert Front, Auto Timer H2O Back
Story 1
Builder Name Richmond American
Sewer Public Sewer
Water City Water
Architectural Style Spanish
Structure Type Covered Patio(s),Gazebo/Ramada,Patio
New Construction Yes
Schools
Elementary Schools Desert Sun Academy
Middle Schools Sonoran Trails Middle School
High Schools Cactus Shadows High School
School District Cave Creek Unified District
Others
HOA Name Tatum Ranch
HOA Fee Include Maintenance Grounds
Senior Community No
Tax ID 211-89-192
Ownership Fee Simple
Acceptable Financing Conventional
Horse Property N
Listing Terms Conventional
Financing FHA
Read Less

Copyright 2024 Arizona Regional Multiple Listing Service, Inc. All rights reserved.
Bought with Keller Williams Realty Elite
GET MORE INFORMATION





