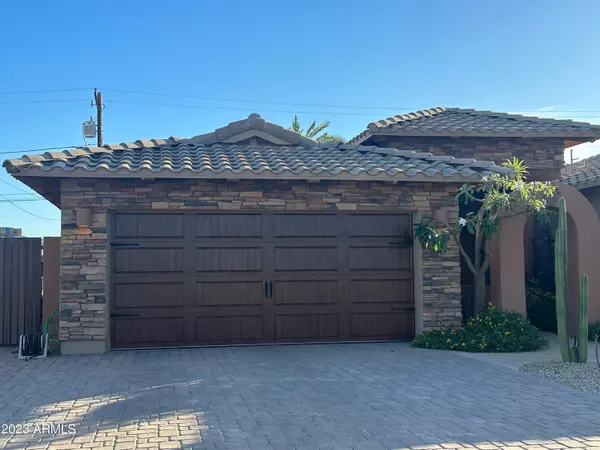For more information regarding the value of a property, please contact us for a free consultation.
6413 E VIRGINIA Avenue Scottsdale, AZ 85257
Want to know what your home might be worth? Contact us for a FREE valuation!

Our team is ready to help you sell your home for the highest possible price ASAP
Key Details
Sold Price $727,000
Property Type Single Family Home
Sub Type Single Family - Detached
Listing Status Sold
Purchase Type For Sale
Square Footage 1,818 sqft
Price per Sqft $399
Subdivision Hy-View 2
MLS Listing ID 6618897
Sold Date 08/21/24
Style Spanish
Bedrooms 3
HOA Y/N No
Originating Board Arizona Regional Multiple Listing Service (ARMLS)
Year Built 1960
Annual Tax Amount $1,497
Tax Year 2022
Lot Size 6,994 Sqft
Acres 0.16
Property Description
Huge price reduction 5/17/2024. Mi casa , su casa! This Southwest tastefully remodeled turnkey beauty can be yours. General contractor owned, remodeled and maintained. Close to Scottsdale Old Town, museums and art galleries, Sky Harbor Airport, Zoo, golf, Spring Training, Shopping, Papago Park and walking paths. Backyard is an oasis with flagstone, gazebo, built-in BBQ w/ fridge, putting green, water feature & mountain views, 1 year old HVAC system, copper plumbing, dual pane windows, foam R51 insulation under tile roof, Additional exterior insulation has1 inch foam under stucco, ceiling fans throughout, paver driveway, extended length garage.
Location
State AZ
County Maricopa
Community Hy-View 2
Direction South on 64th Street, left (east) on Wilshire, quick left and then right on Virginia Avenue
Rooms
Other Rooms Great Room
Den/Bedroom Plus 3
Interior
Interior Features Breakfast Bar, No Interior Steps, Pantry, 3/4 Bath Master Bdrm
Heating Natural Gas
Cooling Refrigeration, Ceiling Fan(s)
Flooring Carpet, Tile
Fireplaces Type 1 Fireplace, Fire Pit, Living Room, Gas
Fireplace Yes
Window Features Dual Pane
SPA None
Exterior
Exterior Feature Gazebo/Ramada, Patio, Built-in Barbecue
Garage Attch'd Gar Cabinets, Dir Entry frm Garage, Electric Door Opener, Extnded Lngth Garage, RV Gate
Garage Spaces 2.0
Garage Description 2.0
Fence Block
Pool None
Community Features Biking/Walking Path
Utilities Available SRP, SW Gas
Amenities Available None
Waterfront No
Roof Type Tile,Rolled/Hot Mop
Parking Type Attch'd Gar Cabinets, Dir Entry frm Garage, Electric Door Opener, Extnded Lngth Garage, RV Gate
Private Pool No
Building
Lot Description Sprinklers In Rear, Sprinklers In Front, Desert Back, Desert Front, Synthetic Grass Frnt, Synthetic Grass Back, Auto Timer H2O Front, Auto Timer H2O Back
Story 1
Builder Name unknown
Sewer Sewer in & Cnctd, Public Sewer
Water City Water
Architectural Style Spanish
Structure Type Gazebo/Ramada,Patio,Built-in Barbecue
Schools
Elementary Schools Tonalea K-8
Middle Schools Supai Middle School
High Schools Coronado High School
School District Scottsdale Unified District
Others
HOA Fee Include No Fees
Senior Community No
Tax ID 129-30-050
Ownership Fee Simple
Acceptable Financing Conventional, 1031 Exchange, FHA, VA Loan
Horse Property N
Listing Terms Conventional, 1031 Exchange, FHA, VA Loan
Financing Conventional
Read Less

Copyright 2024 Arizona Regional Multiple Listing Service, Inc. All rights reserved.
Bought with Jason Mitchell Real Estate
GET MORE INFORMATION





