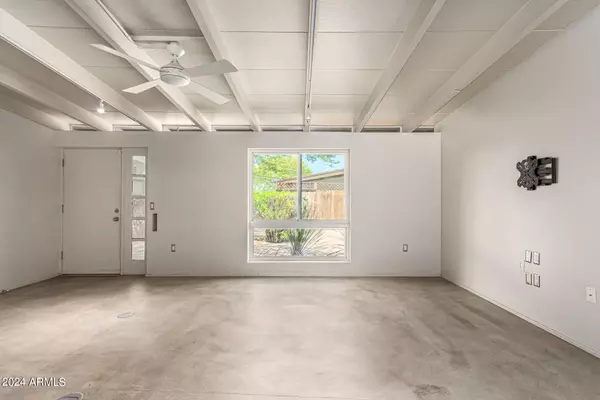For more information regarding the value of a property, please contact us for a free consultation.
1018 E PALO VERDE Drive Phoenix, AZ 85014
Want to know what your home might be worth? Contact us for a FREE valuation!

Our team is ready to help you sell your home for the highest possible price ASAP
Key Details
Sold Price $1,020,000
Property Type Single Family Home
Sub Type Single Family - Detached
Listing Status Sold
Purchase Type For Sale
Square Footage 1,966 sqft
Price per Sqft $518
Subdivision Marlen Grove
MLS Listing ID 6722145
Sold Date 10/04/24
Style Contemporary,Ranch
Bedrooms 4
HOA Y/N No
Originating Board Arizona Regional Multiple Listing Service (ARMLS)
Year Built 1954
Annual Tax Amount $3,816
Tax Year 2023
Lot Size 0.405 Acres
Acres 0.41
Property Description
UNIQUE OPPORTUNITY - Exceptional Ralph Haver mid-century modern on a huge flood irrigated lot. All the iconic features such as the side entry front door, low slung roof line, beamed ceilings, clerestory windows and cement floors capture the original integrity of the Haver design. The minute you walk in the door there is a sense of relaxation and calm to the space. The natural lighting with all the windows lends a sense of warmth and charm. The interior is nicely updated with Maple cabinets, quartz counter tops and stainless appliances. The large green lot is a peaceful and tranquil retreat with a beautiful pool. Come see and experience this magnificent home.
Location
State AZ
County Maricopa
Community Marlen Grove
Direction At Bethany Home road and 7th street go east and proceed to 10th Place then turn south to Palo Verde. The house is near the NW corner.
Rooms
Other Rooms Great Room
Master Bedroom Split
Den/Bedroom Plus 4
Separate Den/Office N
Interior
Interior Features Physcl Chlgd (SRmks), Eat-in Kitchen, Breakfast Bar, No Interior Steps, Vaulted Ceiling(s), Kitchen Island, 3/4 Bath Master Bdrm, High Speed Internet
Heating Electric
Cooling Refrigeration, Ceiling Fan(s)
Flooring Tile, Concrete
Fireplaces Number No Fireplace
Fireplaces Type None
Fireplace No
Window Features Sunscreen(s),Dual Pane,Vinyl Frame
SPA None
Exterior
Exterior Feature Covered Patio(s), Patio, Private Yard, Storage
Garage Separate Strge Area
Carport Spaces 1
Fence Block
Pool Private
Landscape Description Flood Irrigation
Amenities Available None
Waterfront No
Roof Type Foam
Accessibility Bath Roll-Under Sink, Bath Roll-In Shower, Bath Grab Bars, Accessible Hallway(s)
Private Pool Yes
Building
Lot Description Sprinklers In Front, Corner Lot, Desert Front, Grass Back, Auto Timer H2O Front, Auto Timer H2O Back, Flood Irrigation
Story 1
Builder Name RALPH HAVER
Sewer Sewer in & Cnctd, Public Sewer
Water City Water
Architectural Style Contemporary, Ranch
Structure Type Covered Patio(s),Patio,Private Yard,Storage
New Construction Yes
Schools
Elementary Schools Madison Rose Lane School
Middle Schools Madison #1 Middle School
High Schools North High School
School District Phoenix Union High School District
Others
HOA Fee Include No Fees
Senior Community No
Tax ID 162-05-055
Ownership Fee Simple
Acceptable Financing Conventional
Horse Property N
Listing Terms Conventional
Financing Other
Special Listing Condition N/A, Probate Listing
Read Less

Copyright 2024 Arizona Regional Multiple Listing Service, Inc. All rights reserved.
Bought with RE/MAX Fine Properties
GET MORE INFORMATION





